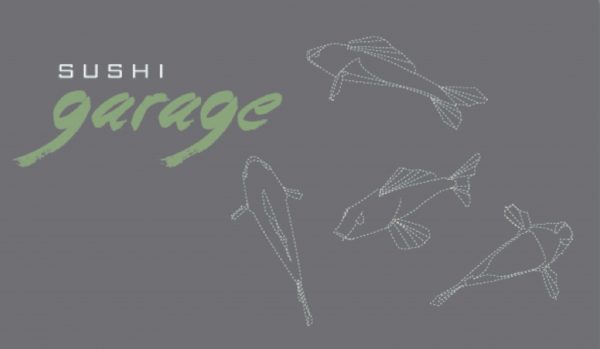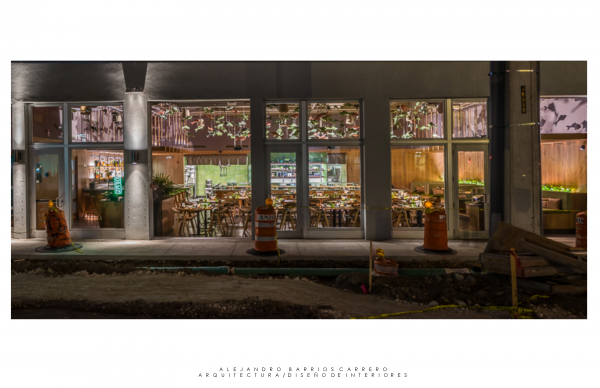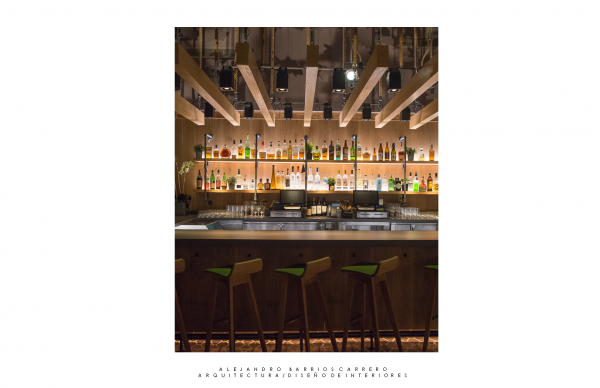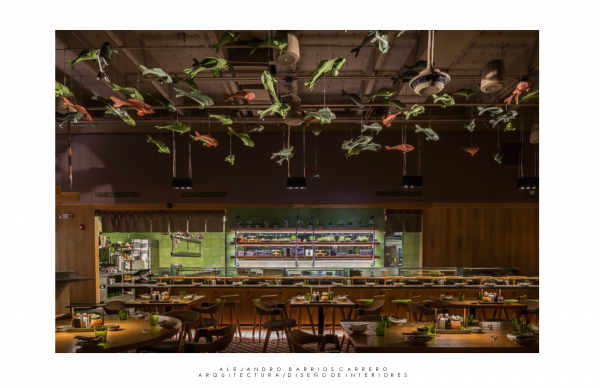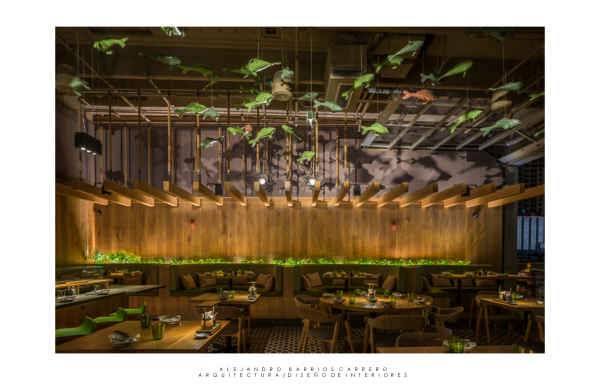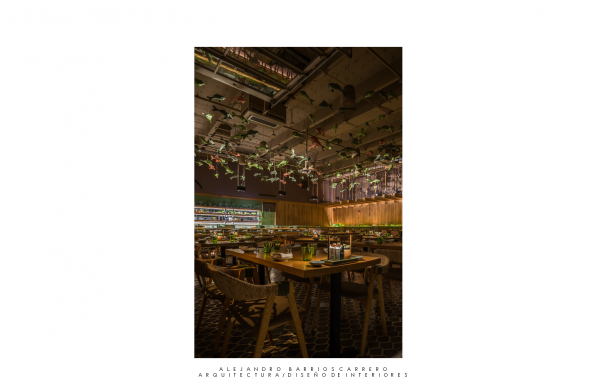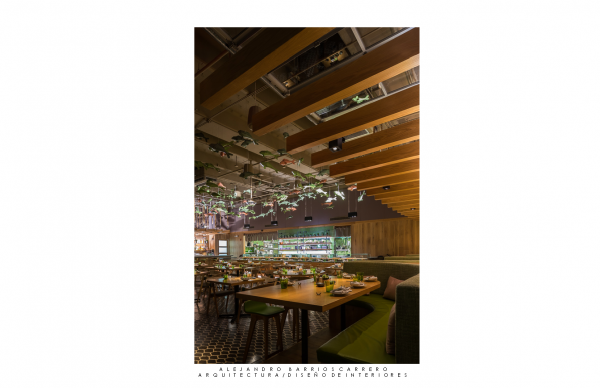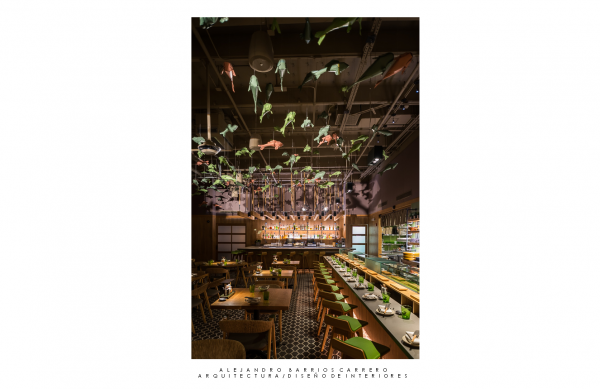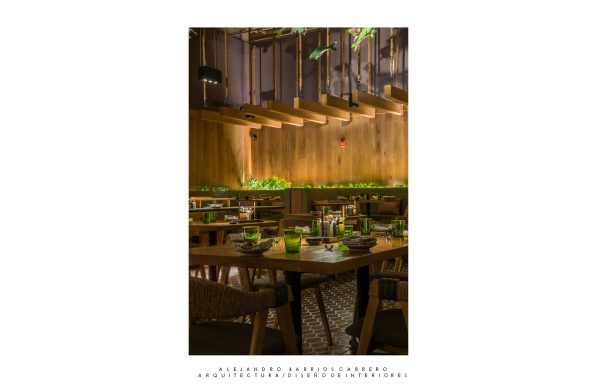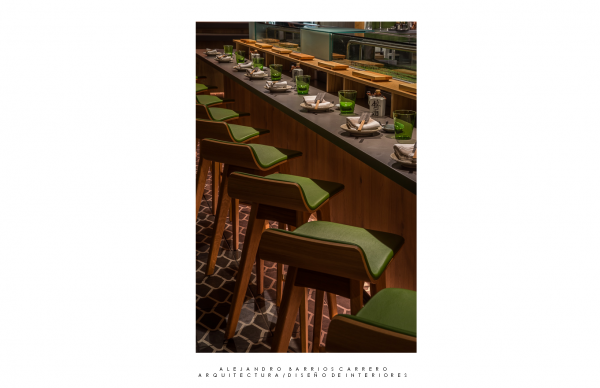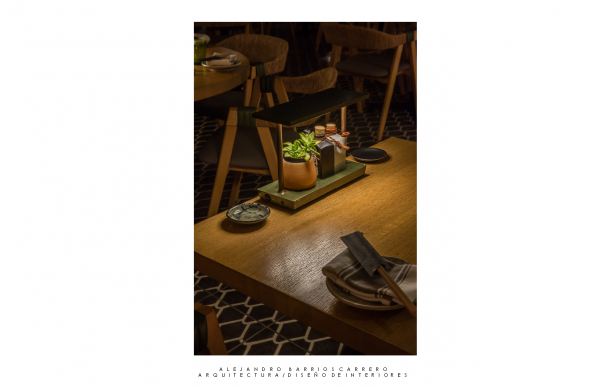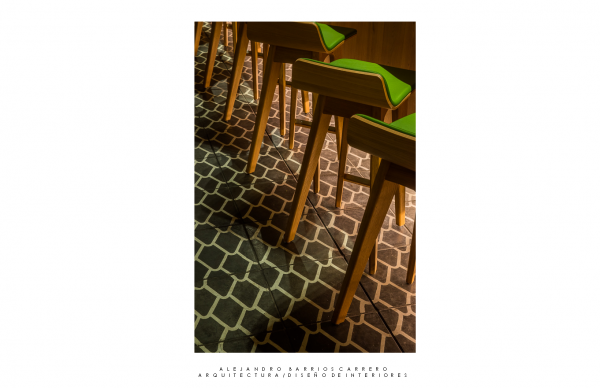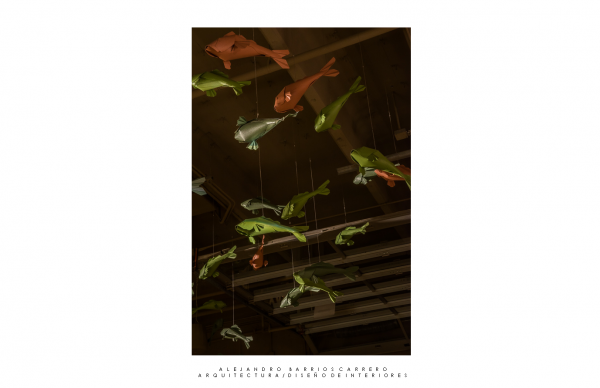Sushi Garage is a Japanese restaurant located in a garage space at Miami’s Sunset Harbor. Design inspiration comes from Sushi ingredients and tools: fish, green algae, wooden chopsticks and Sushi mats. The concepts of “handmade”, “simplicity” and “raw” in the making of true Sushi are key to our design, which includes metal origami fish hanging from the ceilings, cement floor tiles with fish scale design; green cement wall tiles for the kitchen, green upholstery, jade and ginger plants; wooden chairs and stools with chopstick shaped legs, woven rush backrests, walls covered in oak planks and hanging wooden beams.
Our design process is about understanding, respect, and good communication through every phase. It is a mental process where many ideas are developed at the same time. Before visiting the space I already have a design brief with strong concept ideas working in my head. When I see the space I am thinking at the same time about the flow of activities, materials and finishes to use and how to create the “WOW” factor. After a couple of weeks all the ideas are put to work well together and create what I define as a well thought balanced 3D puzzle.

